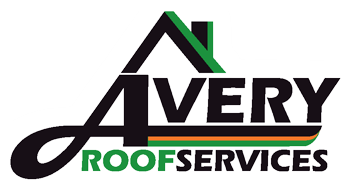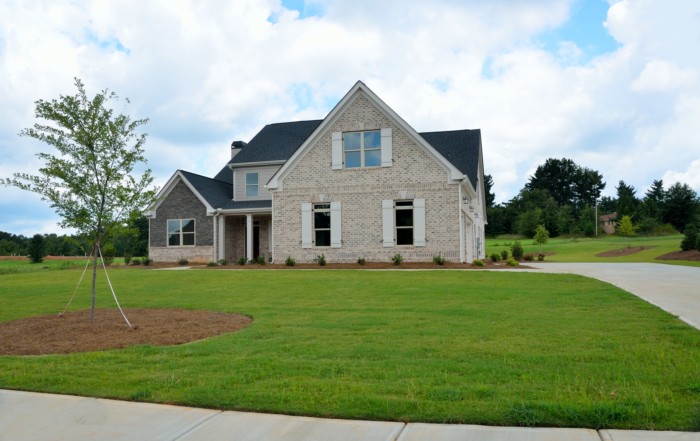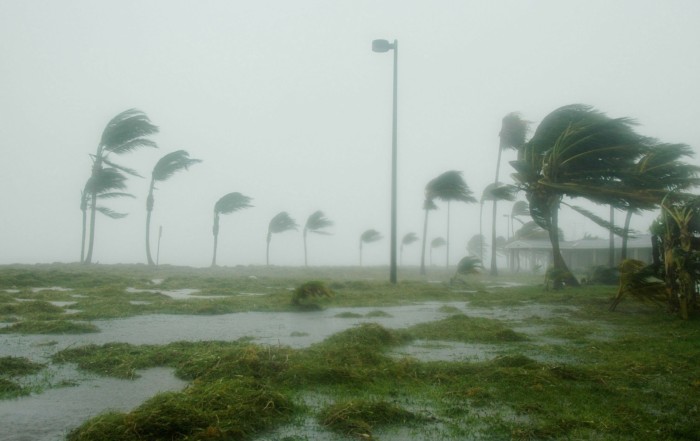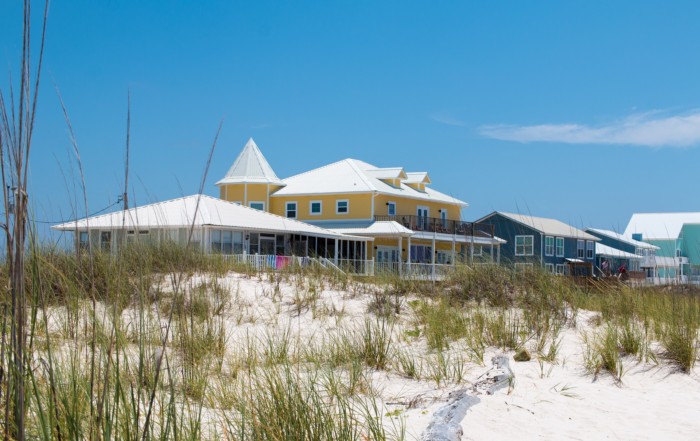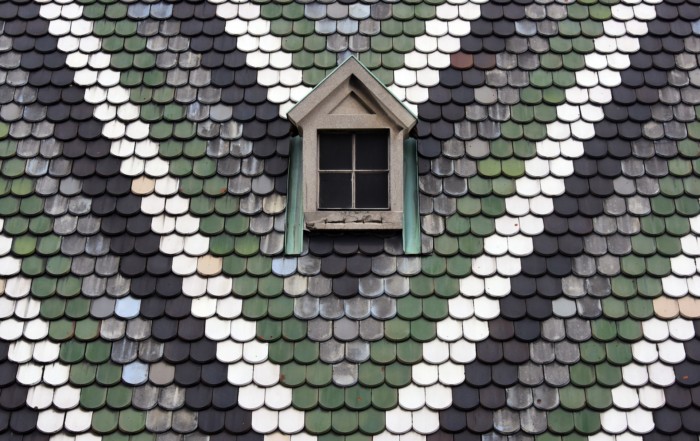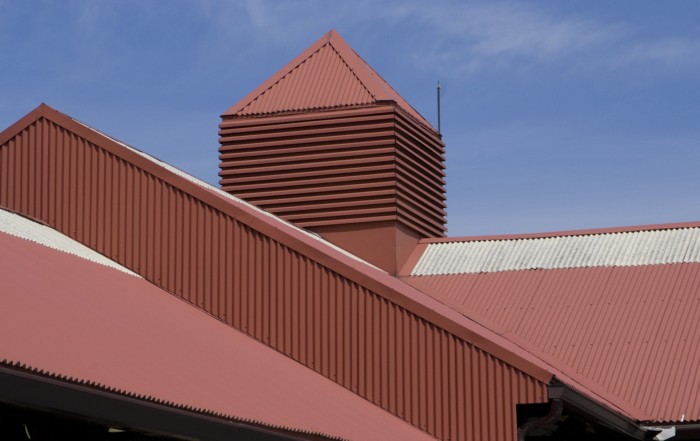If you’ve ever needed to shop or search for roof repair services in Sarasota, you’ve probably encountered a number of words and terms that may seem foreign. While it’s best to speak with a roofing company that can answer all of your questions, we hope that explaining these commonly used words will help as you shop for a roofing contractor to install a new roof on your home.
Difference between Asymmetrical vs. Symmetrical
In asymmetrical panels, 1 leg of the standing seam panel is different from the other so you join adjacent panels without using a seam cap.
Likewise, symmetrical panels are designed with both legs exactly the same in both size and shape.
While asymmetrical panels snap together in a male/female connection, a cap is used to seam together symmetrical panels.
There’s a benefit to using symmetrical panels as since they are joined by seam caps, they are usually easier to replace and have tighter curving radiuses.
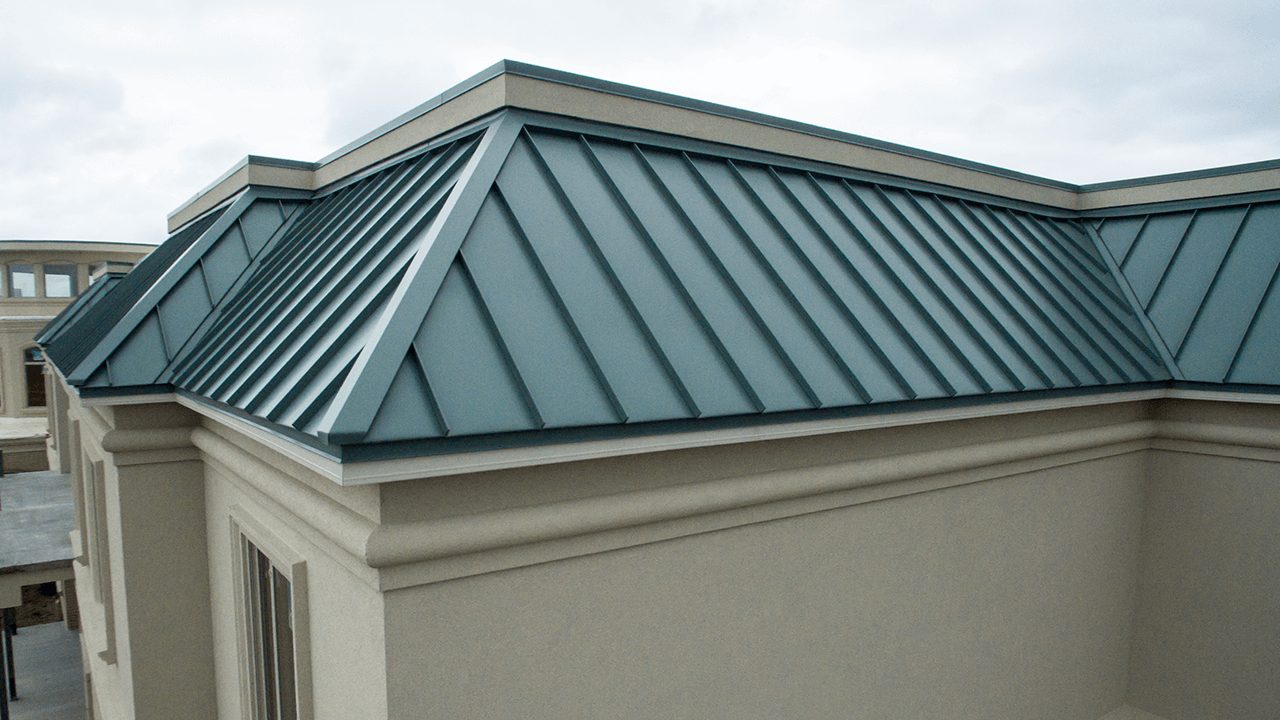
Flat Seam vs. Standing Seam Metal Roofing Systems
These are terms you’ll hear a lot so it’s important to know what they mean. A flat seam is when 2 metal panels are joined like a shingle. They can be overlapped and fastened (like composite shingles) or folded and interlocked. The last photo in this post (of the greenish-blue roof) is an example of a flat seam roofing system.
Standing seam is when the metal panels are joined together with an upturned portion of the metal. The 2 panels are held together by concealed clips (they are actually on the underside of the panels so you can’t see them). The name “standing seam” comes from the fact that there is a ridge that looks like a seam, as shown in the photo above of the blue metal roof system.
This is very popular as the standing seam is aesthetically pleasing though both roofing systems are durable, 100% recyclable and very low maintenance.
Mechanical finishes
This refers to raised features on metal panels, which can be pencil lines, stucco embossing or patterns. These finishes strengthen the panels and can reduce oil canning (which is a term we will explain shortly).
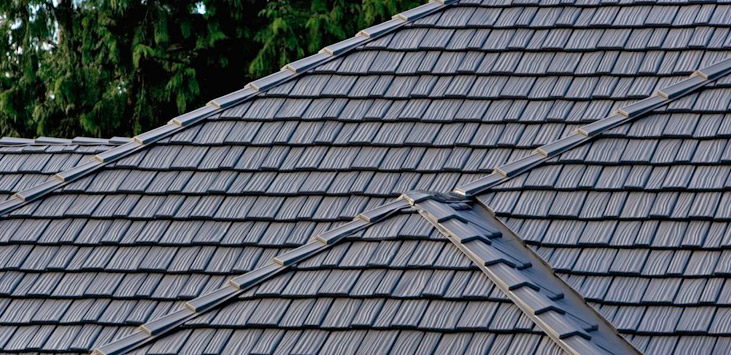
Mechanically Curved
As you may have guessed, a mechanically curved panel is when a machine is used to make a curve in the panel, which is necessary when you need to match the curve or radius of a roof or building.
If you need a panel to curve, it’s best to have it mechanically curved as when you try to force a straight panel to bend, it can cause oil canning or problems with standing seam panels and their clips.
Cool Roofing
This is a roof surface that has both high reflectivity (meaning the surface material reflects solar energy away) and high emissivity (which requires radiating heat energy away from the surface). Both these things help to keep your home cool as heat is cast off the roof and therefore, not absorbed.
Oil Canning
This happens when changing temperatures cause the metal and flashing to expand and contract. This results in the metal panel having a washboard look or a rolling bend. Oil canning can be prevented when roofing systems are designed for unlimited thermal movement (fancy word for the expanding/contracting process explained below) and mechanical finishes can also help prevent it.
Thermal Bridging
This is a condition where heat or cold is conducted through metal fasteners or an opening from the underside of the metal roof assembly to the outside of the roof.
If your roofing system is designed properly, thermal bridging will not occur and you’ll have nothing to worry about.
Unlimited Thermal Movement
This refers to the expansion and contraction (movement) that happens when your metal roofing panels are repeatedly exposed to heat and cold.
The movement can be up to several inches and that’s why a good roofing company will install the panels so they are able to move freely, hence the name unlimited thermal movement.
Wind Uplift
The wind uplift rating refers to the negative pressure (measured in pounds per square foot) a building experiences when the inside air pressure is greater than the outside air pressure.
This is not the same as the miles per hour of wind speed that the roof system can withstand-that’s different. Most parts of the country have a 1-60 or 1-90 uplift resistance though some coastal communities or “high wind” areas may have different uplift resistance rules.

